

Photo by Michael Schoenfeld
Curb appeal, kitchens and baths. Ask any realtor and she’ll tell you those are the three areas that sell a house — they’re also the bane of any wheeler’s home life. Until America gets on track with universal design, or what some call visitability or “aging in place” design, finding a home that suits our accessibility needs is nearly impossible — or at the very least requires expensive upgrades.
In search of our New Mobility dream home, we talked to several wheelers who built new, gutted an old home, or renovated an existing home to create an aesthetically pleasing, seamless showplace. Yes, stylish accessibility can be costly, but what’s the harm in dreaming? Besides, there are plenty of low- or no-cost renovation ideas that can help you create the home of your dreams.
1890 Warehouse Renovation
While moving from Portland, Ore., to Boston and back to Seattle, Randy Earle and his wife, Leslie Haynes, learned just how inaccessible homes can be. Earle has a progressive neuromuscular condition, which causes him to use a wheelchair nearly full time. Unable to find an accessible apartment to rent in Seattle, the couple eventually purchased a 1,000-square-foot condo in an 1890s warehouse.
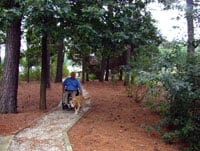
“We had actually rented an apartment that was being built,” Haynes explains. “They were doing everything right — roll-under counters, an outdoor ramp to the elevator, it was beautiful and I was wowed by it! But as we pulled up to the building — with the moving truck 12 hours behind us — Randy said, ‘Where’s the ramp?'”
Haynes checked with the rental office and was told they’d decided not to build a ramp; instead there was this cage around the corner. Nobody really knew how to operate it. You had to use a key to call the cage and there was a lot of beeping, like a moving truck backing up.
The couple searched again and found their potential dream condo in the Pioneer Square neighborhood of Seattle, for $400,000. They spent another $130,000 for accessible upgrades and high-end kitchen and bath renovations, including a Fisher & Paykal double-dish drawer and other top-line appliances.
“It’s definitely freeing to be able to do the dishes and not be completely tired … it’s huge,” Earle says. “Now I’m more of a partner for Leslie. I can do so many more things since the renovation, and I take great pride in being able to bring her toast, or for her to sit on the couch while I make dinner. It’s definitely empowering because the space is actually on my side.”
One of Earle’s favorite features is hand rails installed along the kitchen counter and around the island. Both the island and stove are on wheels. The railings appear to be a design feature, but Earle can use the bar to pull himself forward or stand at the counter, holding on for support. Hardwood flooring allows him to move freely throughout the entire living space, which only has doors at the entry and bathroom.
“You know how it can take forever to get food from the kitchen to the table?” he explains. “Now I can grab it and gracefully bring it right over, and if I forget something I don’t have to swear and say, ‘I forgot the freakin’ ketchup!’ Now, I’m less frustrated and have more patience and energy to focus on the stuff that’s more important. This truly affects every part of my life.”
1957 Ranch Renovation
Lawyer Joyce Glucksman and her husband David Markus lived in their Georgia home just outside of Atlanta for eight years before Glucksman went from using crutches to a wheelchair in 2000. In 2002 they decided to gut their home to enlarge their media room, open up the kitchen and living room to a great room, and add some necessary wheelchair-friendly access features.
“The renovation was always on the horizon. It just became more important after I got the wheelchair,” says Glucksman, who is 57 and has spina bifida. “We used one of the bedrooms as a media room, and my husband had to take my wheelchair out of the room after I transferred so we both could see the TV. The kitchen was very pretty but not functional. I couldn’t transfer a pot of water from the sink to the stove.”
During the whole-house renovation, the kitchen was equipped with two sinks, one at a back wall and a small prep sink next to the cook top on the peninsula. The great room features a wall of windows and opens to a screened, three-season porch where Glucksman and her husband — who entertain a lot — can dine or sleep while overlooking their woodsy lot.
The renovation cost — $450,000 — was more than the cost of the home. High-end beechwood kitchen cabinets feature slide-in doors with pullout shelves and inserts to hold spices and other non-perishables.
“We had to redesign the kitchen twice,” Glucksman says. The original dishwasher was right next to a corner-cupboard/lazy Susan where I keep my dishes so there was no place to sit or stand to empty the dishwasher. We installed it up off the floor and now I can get on one side of the dishwasher.”
1999 Waterfront Custom Build
While living in the waterways of Tampa Bay, Fla., Rob and Stella Smith, owners and founders of Disabled Dealer magazine, needed to build a new home to accommodate Stella’s newly widowed mother. They built their 2,200-square-foot accessible dream home — complete with Tiki bar and lanai — in 1999 with an attached, 1,000-square-foot, two-bedroom, two-bath guesthouse connected by a breezeway. At the time, their Apollo Beach home cost $350,000 to build, and the lot was $78,000. Lots are now selling for $300,000 in the gated community.
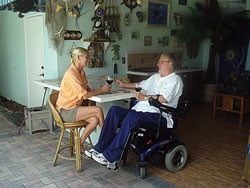
To accommodate Rob’s power chair, the Smiths built everything one level and installed recessed tracking for the sliding pocket doors from the dining room to the lanai. Getting to shoreline and into their pontoon is easy with a one-level, brick walkway and boatlift. Another favorite feature is a salon sink in their master bathroom so Rob can back up to the sink, tilt his chair and easily get his hair washed.
Rob, who’s 53 and has a C5-6 injury, says there’s only one thing he’d do differently if they built again:
“A bigger shower!” he says. “Stella stole that away from me because she has a big walk-in closet. My shower is probably 4 by 7 feet, but I’m 6 foot 4. I’d like it to be like my old shower, which was 8 by 6 feet. You could turn around inside.”
Rob installed a portable Sure Hands lift that he can transport from his bedroom to the pool and his garage. “I can go cruising with my baby with the top down in our little Mercedes convertible if I want to.
“From my front door, I can cruise right out the back door all the way to the pontoon,” he says. “I hit the remote when we’re in the water, and off we go out to Tampa Bay. I tell a lot of people if I had to give up everything that I have right now to walk again, I’m staying put. This is my life and I love it.”
2002 Ranch Custom Build
Marilyn and Arnie Harms are lucky. They have a son who is a builder, had 80 acres of wooded land in Port Hope, Mich., and Marilyn knew exactly what she wanted in her new home, which took only two-and-a-half months to build.
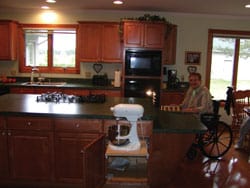
Harms, 65, has multiple sclerosis and was becoming weaker. She expected her condition to progress, so a couple of years ago she began scouring catalogs and books on access. She designed her home to not only allow her access, but to also be a part of the surrounding woods. The great room features a wall of windows and comfy recliners.
In the kitchen, her son installed a pullout mixer-stand cupboard and a two-drawer waste cupboard for the avid baker and cook. She also loves to sew, so he built a large sewing closet in the family room. Outside, the home is sided and roofed to blend into the woods. Stepless entries provide easy roll-in entrances.
“When our cement guy finished our barn, I told him, ‘Next year when we build the house, I’m not going to have any steps,'” she says. ‘”The ground can come up to the house.’ He looked at me like I was crazy, but we did it!”
1986 Lakefront Arts and Crafts Renovation
Gordon Mansfield — former deputy secretary of Veterans Affairs — and his wife, Linda, purchased a home on Chesapeake Bay as a weekend getaway from the hustle of D.C. The Mansfields used the 1986 home for one year to get a sense of how they wanted to renovate, which took nine months.
“We wanted an Arts and Crafts feel, and of course accessibility was our goal,” says Linda. “But we wanted the ramping and other accessible aspects to be transparent.”
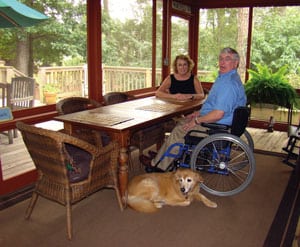
“The ramps are integrated into the house. They don’t scream out, ‘Handicap ramp!'” Gordon says. “They’re field stone, built into the design of the house.”
The Mansfields did the obvious in the master bathroom: a lowered sink, roll-in shower with a built-in tiled transfer bench and a handheld showerhead.
In the kitchen they added double wall ovens, lowered, so Gordon, 67, can access the bottom oven — and mounted the microwave below the countertop. Pullout shelves sans doors are used for everyday dishes and glassware, so anybody can empty the dishwasher, and the cook top features front knobs for easy, safe access.
Except for honeycomb tile in the bathrooms and laundry, hardwood floors were installed throughout the house. Linda had their dining tables custom made with reclaimed wood; they feature taller legs and a raised apron so Gordon can easily roll under.
The outdoor crab shack has a wide, easy-access door and lowered interior shelving to clean crab and fish and to store equipment.
“We also added a deck to the back porch and put in a floating dock with attached ramp,” Gordon says. “We will be moving here full time pretty soon.”
1982 Condo Redo
Filmmaker Stan Clawson moved into his 1982 Salt Lake City condo in 2001; it didn’t take long for him to realize how inaccessible his home was, especially the kitchen.
“There wasn’t even a turning radius in there,” Clawson explains. “The cupboards over a pass-through were lowered so I could reach them, but it cut off my view to the living room. Three or four people would cram in the kitchen while I was preparing for a party and it’d get claustrophobic. Now, everybody can gather in my kitchen and I’m entertaining more.”
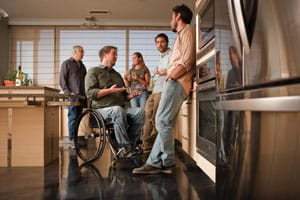
In 2008 a friend offered to help with redecorating, and after an inspirational trip to IKEA, Clawson got the renovation bug. Though he didn’t use IKEA products, he did go with a contemporary design and hired a buddy to do the renovation, which included removing a kitchen wall and installing renewable bamboo cupboards and granite countertops.
Carpet was removed throughout the space and replaced with stained concrete flooring, which Clawson says is much cheaper than replacing carpet or installing hardwood.
The kitchen sink and cook top are recessed below for roll-under access; the island doubles as a dining table.
“I cooked a little bit before, but I just didn’t enjoy the kitchen,” he says. “Now I’m doing more cooking and entertaining.”
“We installed an LG front-loading washer/dryer combo,” he says. “The front load is totally wheelchair accessible and you just throw your clothes in and let it go. I’m really busy and now I don’t have to hang around to transfer the wet clothes to the dryer.”
The best thing about his renovation, Clawson says, is the concrete floor: “I remember after a couple surgeries, rolling around on cushy carpet was impossible,” he says. “Or trying to carry something on your lap, the friction was really bad. Now it’s a light push and I’m across the room.”
Clawson’s overall renovation costs were relatively inexpensive compared to some of the dream homes described earlier.
Support New MobilityWait! Before you wander off to other parts of the internet, please consider supporting New Mobility. For more than three decades, New Mobility has published groundbreaking content for active wheelchair users. We share practical advice from wheelchair users across the country, review life-changing technology and demand equity in healthcare, travel and all facets of life. But none of this is cheap, easy or profitable. Your support helps us give wheelchair users the resources to build a fulfilling life. |

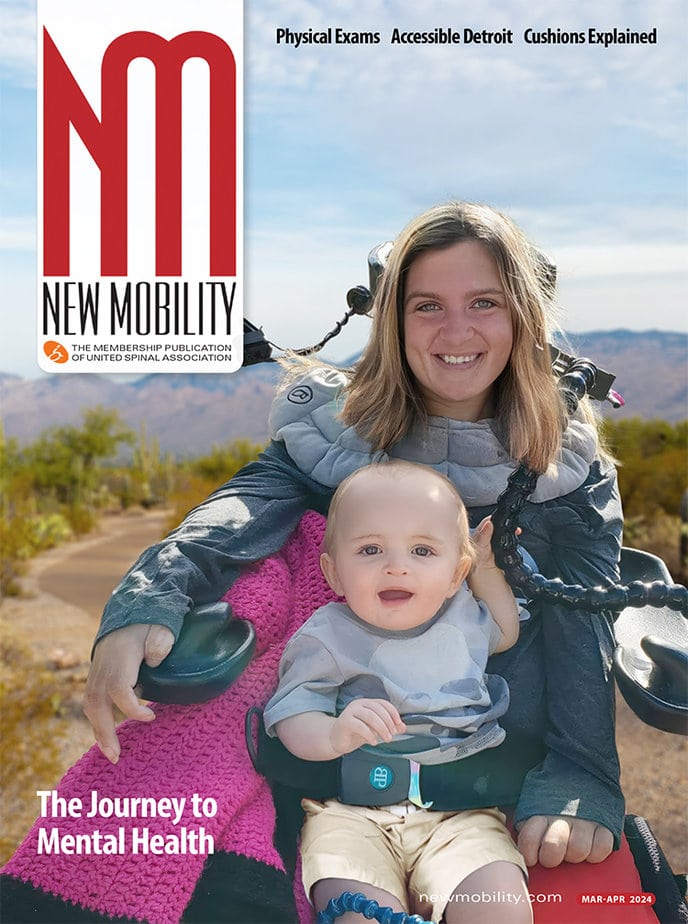
Recent Comments
Bill on LapStacker Relaunches Wheelchair Carrying System
Phillip Gossett on Functional Fitness: How To Make Your Transfers Easier
Kevin Hoy on TiLite Releases Its First Carbon Fiber Wheelchair