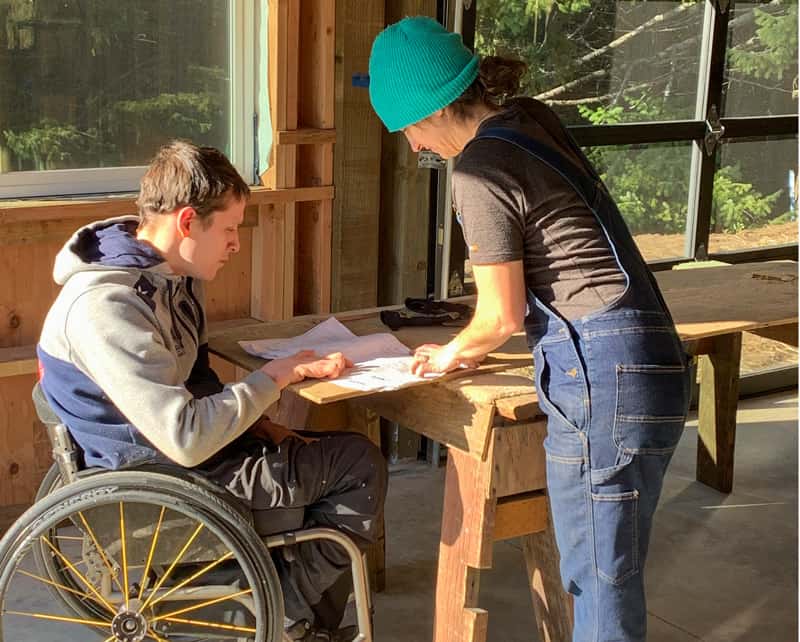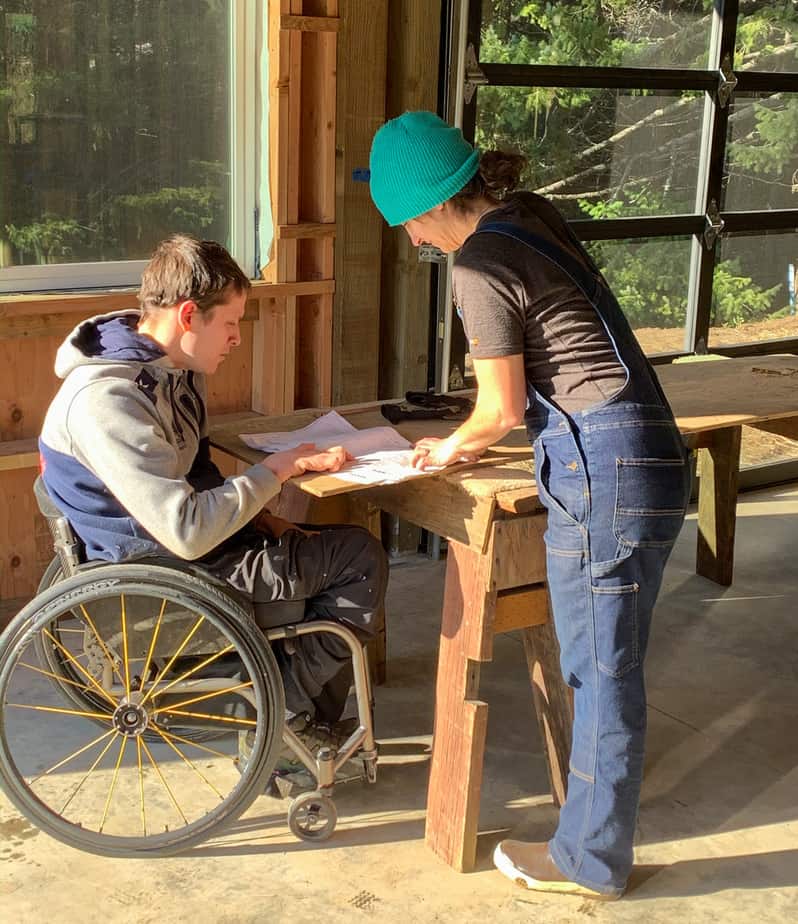
Out here in the wettest Oregon winter I can remember, project Home Hack is moving along nicely. As I explained in a previous column (Hacking a Home, July 2019), my wife, Kelly, and I are building our own accessible home, and we’re trying to do it as inexpensively as possible. After months of hassling with dirt work, water connections and permit applications, we finally have something to show for all the money we’re spending: a weather-tight 30-by-50-foot pole barn with a concrete slab foundation. Here are a few things I’ve learned about hacking a home so far.
Getting Out of the Ground
A common aphorism about building is that getting out of the ground is the hardest part, and so far for us, that’s no joke. That’s because you have to have your building plans set, permits in hand, utility hook-ups figured out and site work completed before you can start building anything above ground.
 Last column, we had our initial dirt work done, but found that didn’t leave us with a flat pad large enough for the building size we wanted. It took us from May — when we did initial dirt work — until November before we had materials delivered and were ready to start putting up the building. In the interim, we had more dirt work done, drilled a well after learning the costs and hassles of hooking up to city water, resized our building and therefore had to reconfigure our layout. Then we drew up our interior and under-slab plumbing plans, secured our order with the pole building supplier, fought with the county over where our driveway could enter from (we lost) and, finally, got our permits.
Last column, we had our initial dirt work done, but found that didn’t leave us with a flat pad large enough for the building size we wanted. It took us from May — when we did initial dirt work — until November before we had materials delivered and were ready to start putting up the building. In the interim, we had more dirt work done, drilled a well after learning the costs and hassles of hooking up to city water, resized our building and therefore had to reconfigure our layout. Then we drew up our interior and under-slab plumbing plans, secured our order with the pole building supplier, fought with the county over where our driveway could enter from (we lost) and, finally, got our permits.
I’ve spent a lot of time at the property; it’s a mix of sloped grass, flat dirt and a gravel driveway. Depending on weather and how much I needed to move around, I either drive around in my car, park on the flat dirt and get in my wheelchair there, or I transfer on to my dad’s ATV, secure my legs with a bungee cord and use that as my mobility device.
Meeting with dirt workers, contractors or county employees, I often encounter either casual ageism or ableism. Needing to make the most efficient use of my time at the property (we live an hour away), I often am doing some other task with my dad when workers show up. More than once, they’ve addressed my Dad instead of me. And even when I’ve taken the lead and explained what I need, they’ve still directed questions to my Dad. They look at him, he shrugs his shoulders and says, “I don’t know, ask him.” Eventually they get it, but I often feel like I have to be extra confident and direct in my interactions.
Come November, we’d been going for six months and only had a flat piece of dirt and much smaller bank accounts to show for it. Because winter was rapidly approaching and Kelly is the only member of our building crew who isn’t over 65 or disabled, we decided to spring for a contractor to put up the exterior shell. Facing tasks like climbing around on the roof and manhandling 6-by-6 posts into 4-foot-deep holes, I figured we didn’t need to further disable our crew right from the start. Once our contractor got there, it took only 5 weeks to behold our slab foundation and weather-tight building shell — complete with windows and doors. It was time to move inside.
Moving Inside
We settled on a simple interior layout: three beds, two baths, a small utility room, a pantry closet and a large open space where our kitchen and living room will go. The floors will stay concrete — we’ve had concrete floors before and loved them, and they’re great for rolling because there won’t be any transitions. The accessibility priorities with the layout were:
• To have a kitchen that provides me with access to everything I need at a low height, while giving enough space for both Kelly and me to move around. We decided on a long row of cabinets against the wall, separated by 5 feet of open space from a 10-foot-long peninsula. This layout gives us significant lower cabinet storage with only a few high wall cabinets. A separate pantry closet will provide even more storage space within my reach. The back of the peninsula will feature a bench seat, allowing us to push our dinner table as close to the peninsula as possible, giving me a lower surface area to prep food. That allows us to keep our kitchen counters at standard height, saving expense and hassle.
• Easy access to outside. We’re moving to the country to be outside as much as possible, and I wanted our house to facilitate that. To bring the outside in, we decided to add two glass garage doors to our main living space, giving views and light, and the ability to open up doors on nice days and roll outside with no threshold. Even without a powered opener, I can open and close the spring-loaded doors with minimal hassle. We also but a 12-foot roof extension with a concrete slab at the back of the house. I’ll have enough space to keep an off-road wheelchair and my Bowhead off-road bike under cover and easily accessible, giving me full access to the hills, grass and woods on our property.
• To minimize hallways. They’re wasted space and are annoying to navigate, especially if I’m lucky enough to get so old that I need a power chair.
So far, interior progress has consisted of staining roof trusses — we’re vaulting the ceiling in our main living area — and framing the interior walls. There’s no way for me to reach the trusses without renting a cherry picker, and wall framing would be inefficient at best with my function. Instead of hands-on building, I’ve had to embrace being the errand boy. Need some work lights and caulk? I’m on my way to the hardware store. Kelly needs some water up on the scaffolding? I’ll go refill the bottle. We need to figure out the lengths of lumber for our wall plates? I’m at the plans, making a list so my Dad can keep nailing. When I’m on site, for now at least, my priority is to keep everybody else operating smoothly and not having to stop for tedious, time-consuming tasks. It might not be glamorous, but I bet it’s more productive than wrapping my quad hands around a nail gun.
Finding Help
After dealing with everyone from general contractors to HVAC specialists, water filtration companies and others, I’ve come up with a rule: Never hire someone who says, “There’s one way to proceed, and if you don’t do it that way, you’re making a mistake.” There are always multiple ways to get to a particular outcome, and which one is right for your project is dependent on any number of variables — from budget to environmental impact, to personal preference, among others. Absolutes are the terrain of salespeople and those unwilling to think outside their own lane.
Listen to what people have to say, but once you understand the pros and cons of specific approaches, be confident in your decision making. Everyone is going to tell you the way you “should” do something, but nobody knows your priorities and, particularly, your access needs better than you. Find someone who is willing to work with you, rather than take your money so they can do things the way they want.
Support New MobilityWait! Before you wander off to other parts of the internet, please consider supporting New Mobility. For more than three decades, New Mobility has published groundbreaking content for active wheelchair users. We share practical advice from wheelchair users across the country, review life-changing technology and demand equity in healthcare, travel and all facets of life. But none of this is cheap, easy or profitable. Your support helps us give wheelchair users the resources to build a fulfilling life. |


Recent Comments
Mike on Phoenix i is the First Wheelchair with Integrated Power Assist
Mike Brown on Phoenix i is the First Wheelchair with Integrated Power Assist
DINOS PITSILLIDES on Functional Fitness: How To Make Your Transfers Easier